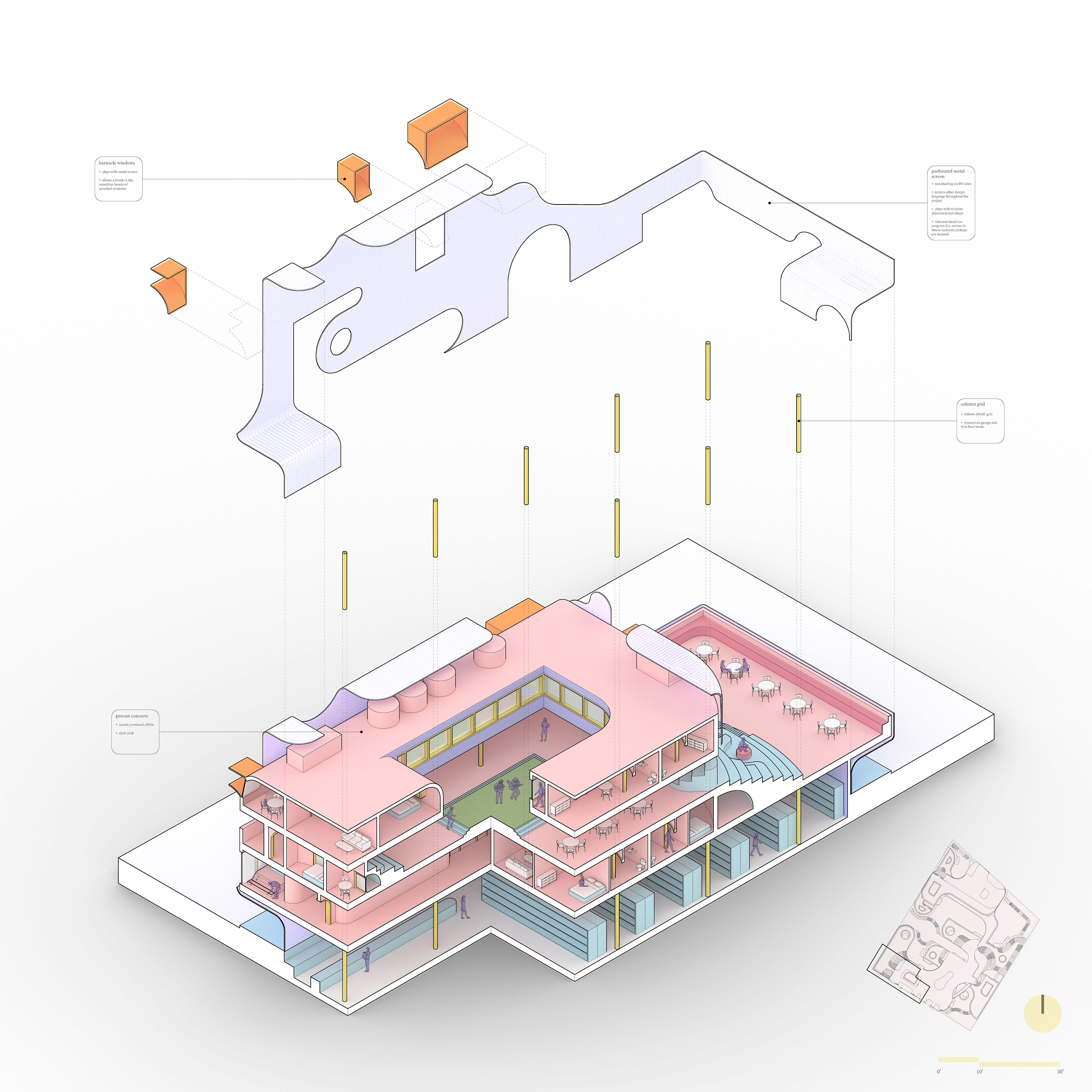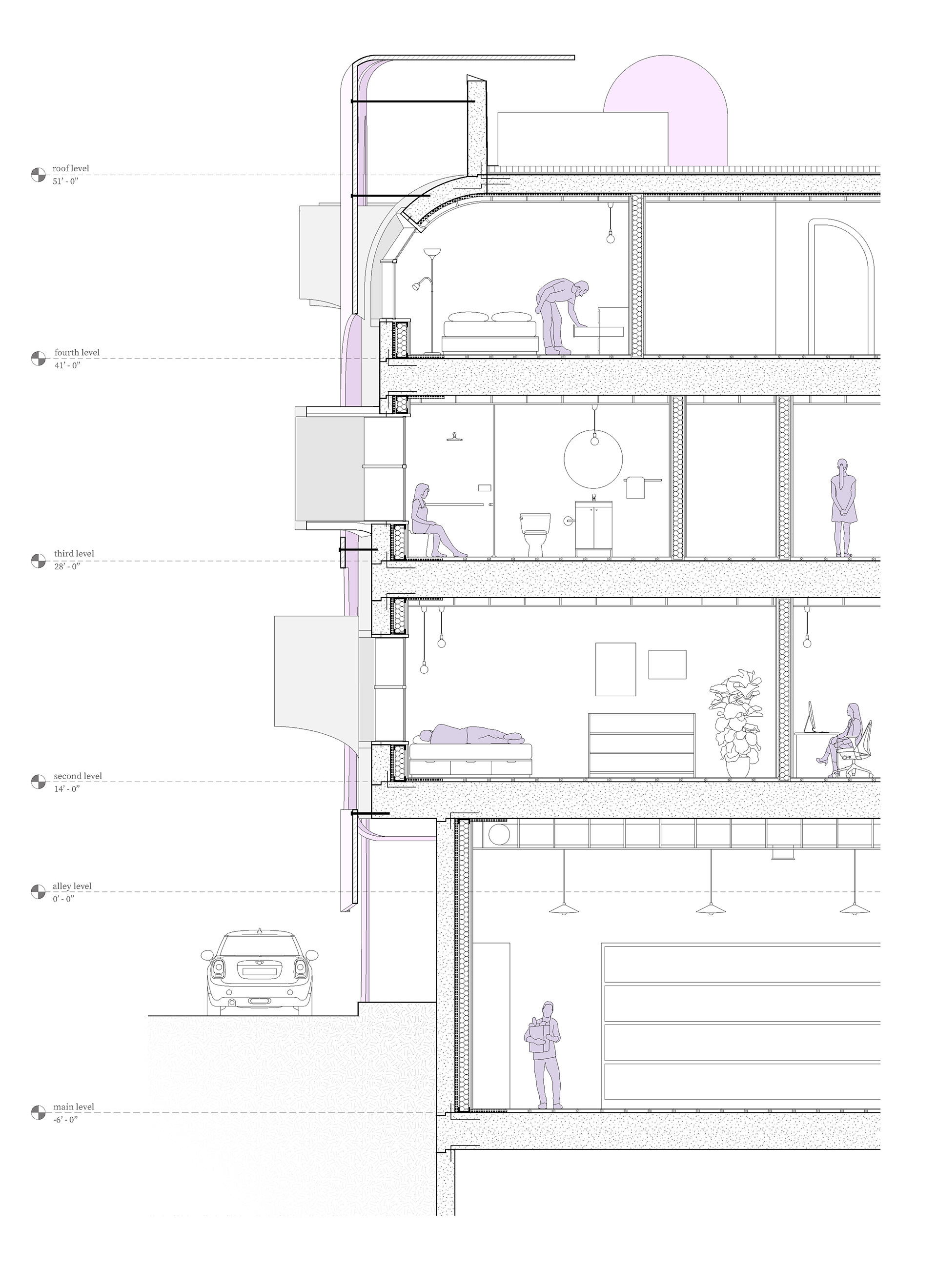Low-Rise Housing Project in Los Angeles, CA
Fourth Year Winter + Spring LA Metro Studio 2021
The diverse community around the site, in addition to the various programs within the project create a conglomeration of many different occupants in the area. My focus was to create large flexible terraces that activate informal meetings amongst all visitors or residents on the site. These spaces are designed to be outdoor performance areas, connected to each adjacent interior program.
The outdoor communal terraces provide vertical circulation between various programs and floor levels, as well as seating for socializing, relaxing, or viewing a show on one of the public stages.
The perforated metal screen that wraps around multiple portions on the project mimics the formal language that is present in plans of the project. Its purpose is to shade the South West sides and play with both the barnacle and the punched windows dispersed throughout the facade.
Sun Step Blvd’s goal is to create playful spaces where sub-communities, such as transitional housing residents and boutique hotel tourists, are brought together to see a live performance, make pottery in the maker’s space, or shop from the farmer’s market stands in the grocery store. Those who would’ve never crossed paths are given the opportunity to meet within this lively, multilayered community.
Render of Main Entrance at Sunset Blvd and Echo Park Ave
Isometric View from North
Isometric View from South
First Floor Plan
Elevations
West Section View
North Section View
Render of Entrance at Logan St
Render of Top Terrace View
Render of Entrance at Echo Park Ave and Montana St


Technical Drawings of Materials + Details